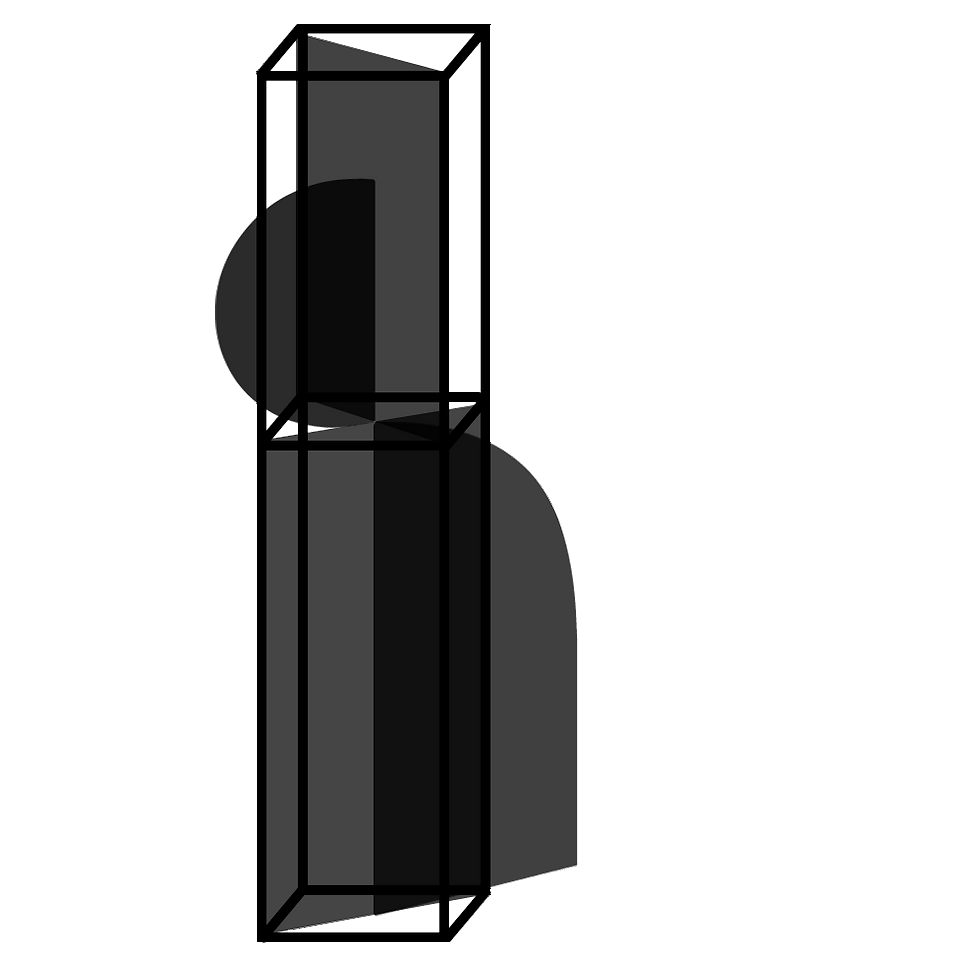



Location Porto, Portugal
Promotor Mixdown
Architect Cubículo Arquitectos
Status Settled
Surface 1000m²
Year 2022
Location Porto, Portugal
Promotor Mixdown
Architect Cubículo Arquitectos
Status Settled
Surface 1000m²
Year 2022



Facade Fernão Magalhães

Facade Cunha Espinheira
THE ART OF DIALOGUE OF ARCHITECTURE
Fernão Magalhães Project located on the 2nd biggest avenue in Porto, Fernão Magalhães. The avenue is in a special period of overall transformation, the government aims to create a unified overall frontage of 7- 8 floors, and retain individual low-rise houses with historical characteristics of protection classification.The volume reflects the visual connection with different streets.
This project is divided into 2 volumes, the 7 floors building on the Fernão Magalhães, and the low-rise townhouses facing the side street Rua Cunha Espinheira, a reminder of old Porto from a XIX century, with a much more domestic scale, composed mainly from single family houses. This 2 volumes are connected by the ground public area and the underground garage. There are 9 apartments on 7 floors building, with area ranges from 45.5m² to 148m², and the three townhouses are all about 165m².
We want to create a mixed building that could have a dialogue. We conceptually and visually define the building in 3 moments from below to the top, following also a constructive logic. First there is a concrete "base" where both the houses and the building sit. Second there's a concrete frame with the same height of the classified building, evoking the weight of the stone. Third and last, there's a metal Frame, more light and contemporary showing the growing city of the present and future.

Go to another building
MIXDOWN
Location Porto, Portugal
Promotor Mixdown
Architect Cubículo Arquitectos
Status Settled
Surface 1000m²
Year 2022
FERNÃO MAGALHÃES PROJECT
LOCATION PORTO, PORTUGAL
STATUS SETTLED
YEAR 2022
