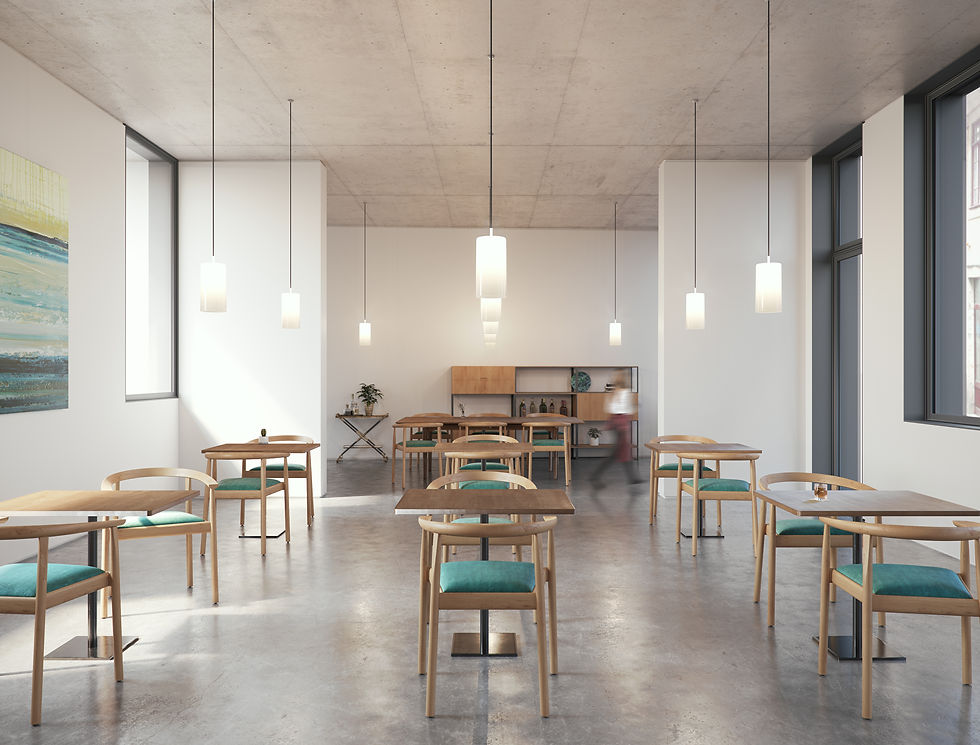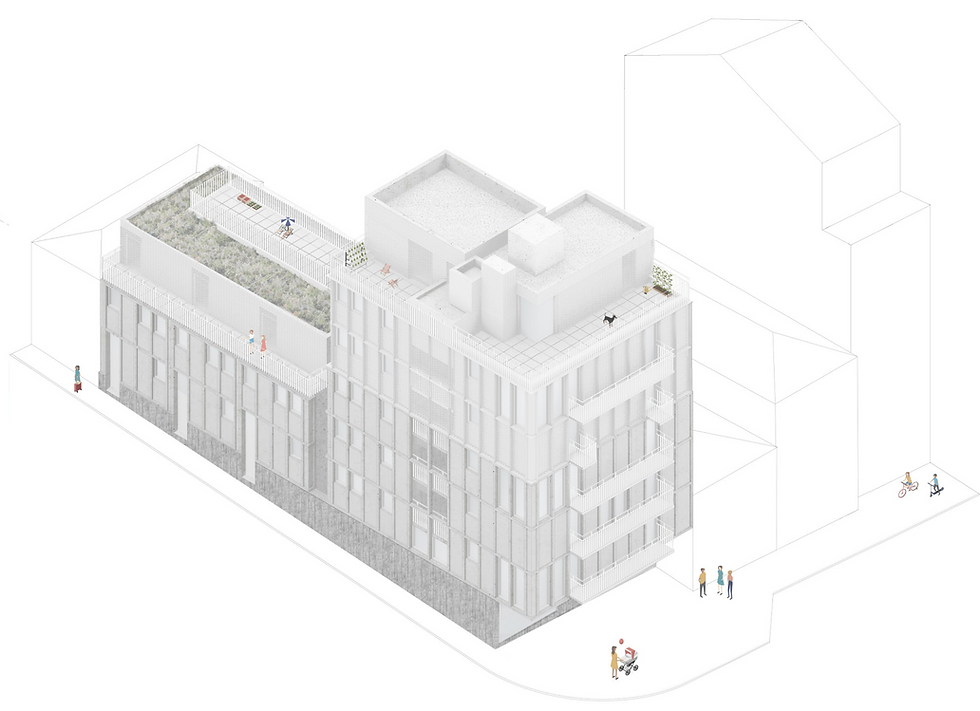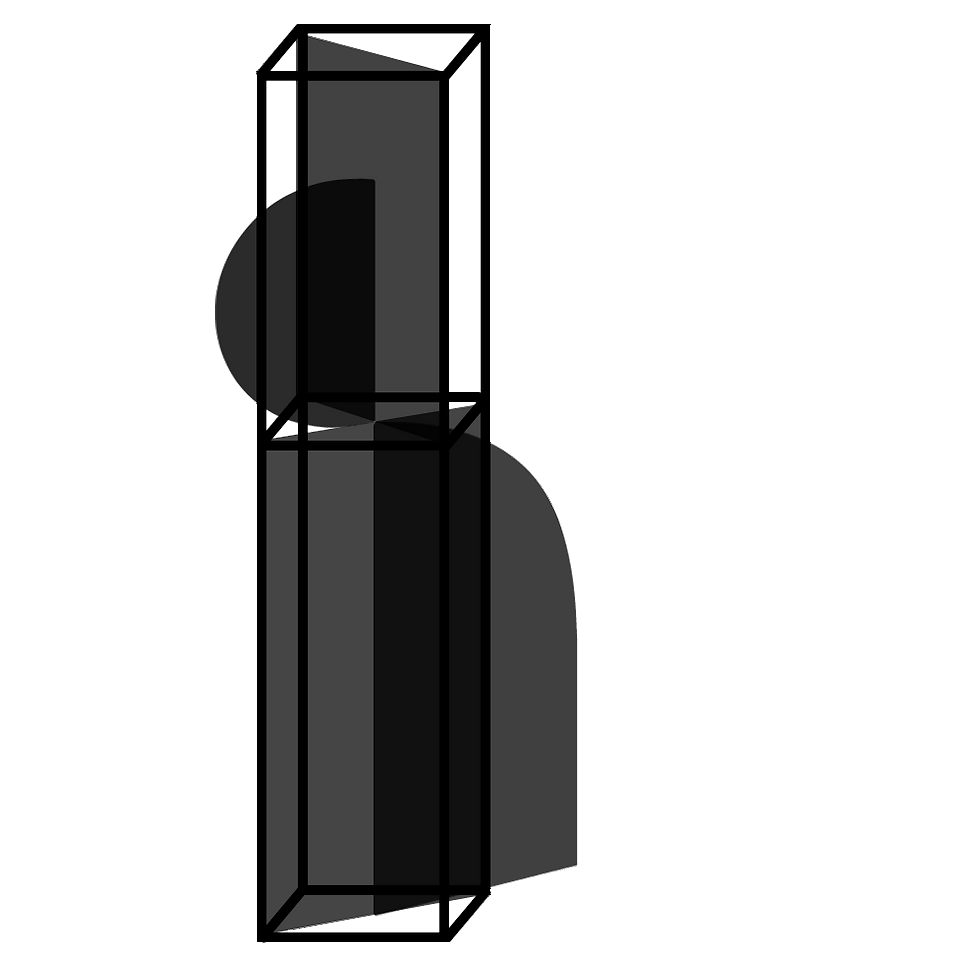


LOCATION PORTO, PORTUGAL
STATUS UNDER CONSTRUCTION
YEAR 2021
PROMOTOR MIXDOWN
ARCHITECT CUBÍCULO ARQUITECTOS
MIXING | MASTERING
Mixo is a presentation of a new constructed residential building located in the heart of Porto. Conceived by Mixdown alongside with Cubículo Architects, the development uses the very limited regulations and surrounding circumstances of the traditional old city as a catalyst to create clever plans and creative special approaches.
Mixo building is divided into different volumes that resembles the pre-existing constructions, connected by a central courtyard that contains all the common circulation. With a total of 10 apartments with areas between 52 and 96 sqm, and typologies from T1 to T3, Mixo offers wide spaces with generous height, formally supported by its relation with the surroundings and the contemporaneity of materials, where concrete appears as a main element on its image.
In their internal organization, the apartments turn their social areas to the streets, while the private areas enjoy the more intimate and quiet character of the central courtyard.


MIXO
This building has also 3 stores in ground floor, and a garage basement floor, marking the difference in quality of living in Porto´s downtown.









LOCATION PORTO, PORTUGAL
STATUS UNDER CONSTRUCTION
YEAR 2021
PROMOTOR MIXDOWN
ARCHITECT CUBÍCULO ARQUITECTOS




WE APPRECIATE THAT
ALL LIFE AESTHETIC






FLOORING
Apartaments and stores: Microcement
Common circulation: Precast concrete panels
Courtyard: Precast concrete panels
Balconies: Concrete
Terraces: Precast concrete panels

WALLS
Apartments Interior: Painted Plastering
WC: Tiles
Elevator Tower: Concrete
Courtyard: ETICS
Backed Top Floor: ETICS
Street Façades: Handmade tiles

CARPENTARY
Apartment Frame Windows: Lacquered wood with double glass (certified system)
Door and Windows Covers: Lacquered wood
Wardrobe: Lacquered MDF
Wall Panels: Lacquered MDF

CEILING
Concrete or Painted Plastering

STAIRS
Exterior Circulation: Concrete
Ap. I (T3 Duplex): Concrete
Ap. F e G (T2 Duplex): Painted Steel


LOCKSMITH
Ground Floor Window Frames: Steel
Stair Guard: Steel



FINISH
INGs
MAP

Go to another building
LOCATION PORTO, PORTUGAL
STATUS UNDER CONSTRUCTION
YEAR 2021
PROMOTOR MIXDOWN
ARCHITECT CUBÍCULO ARQUITECTOS




